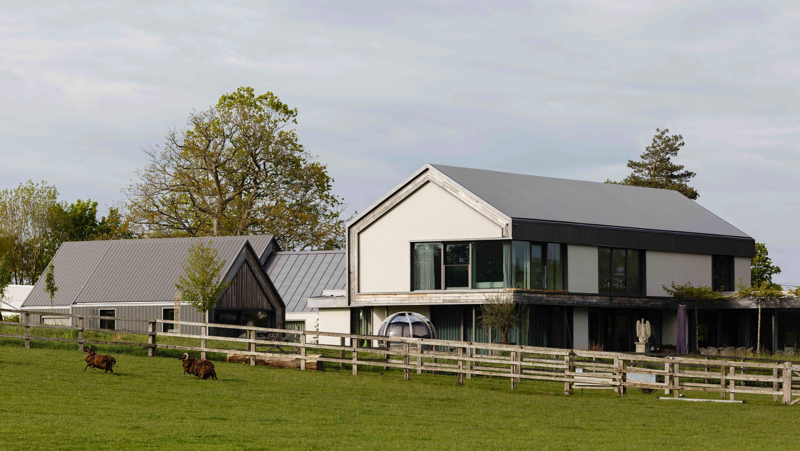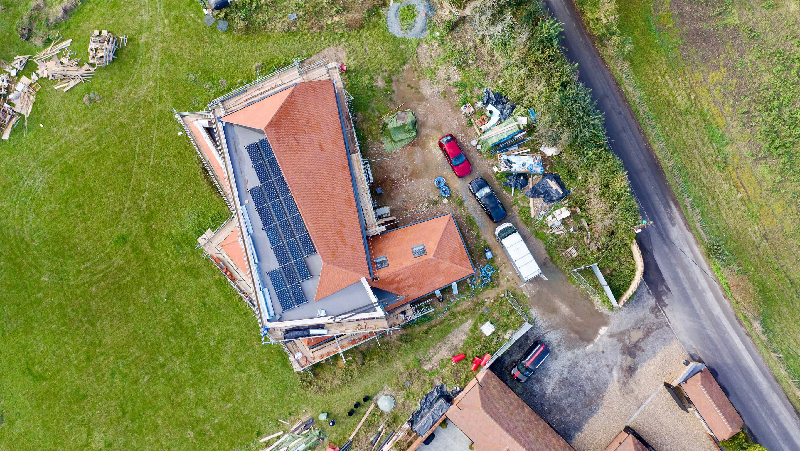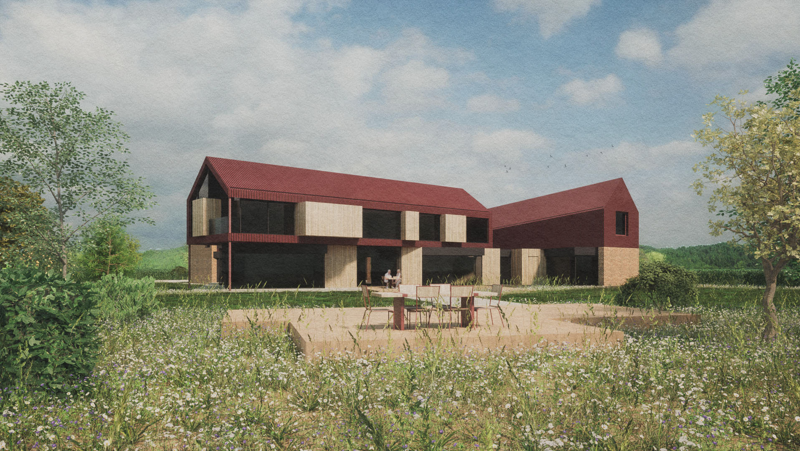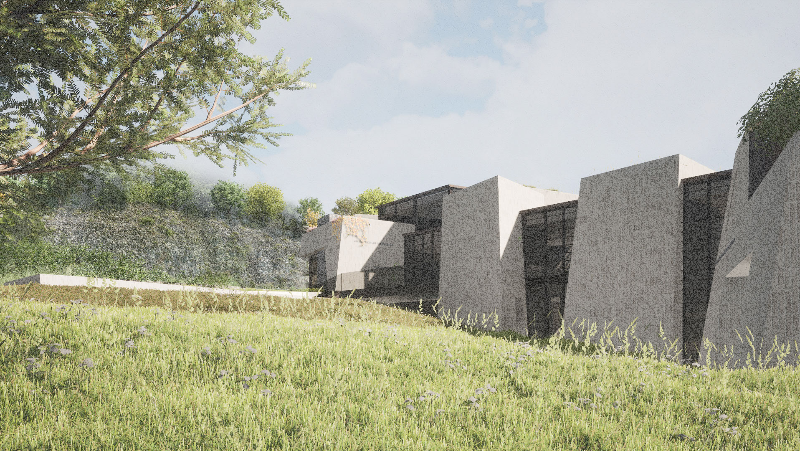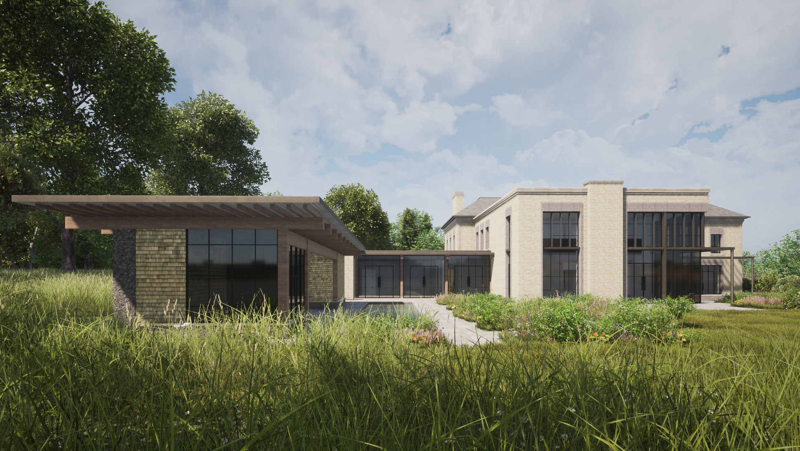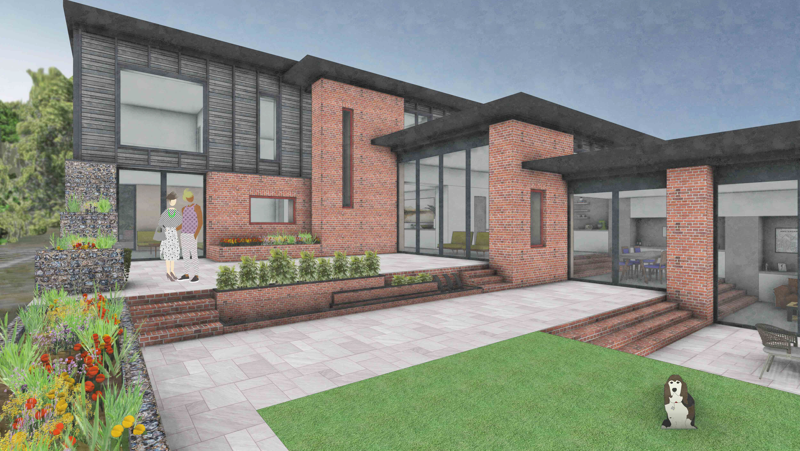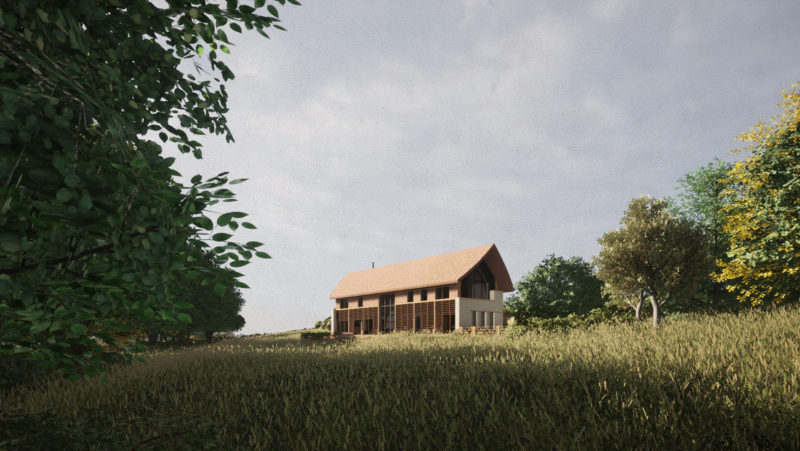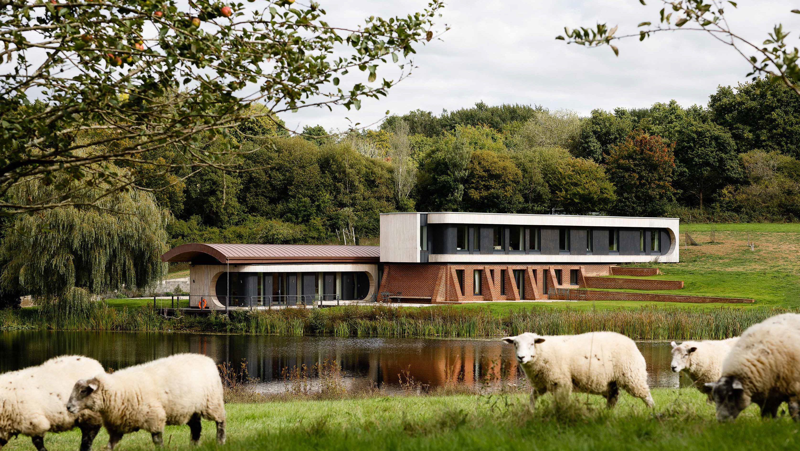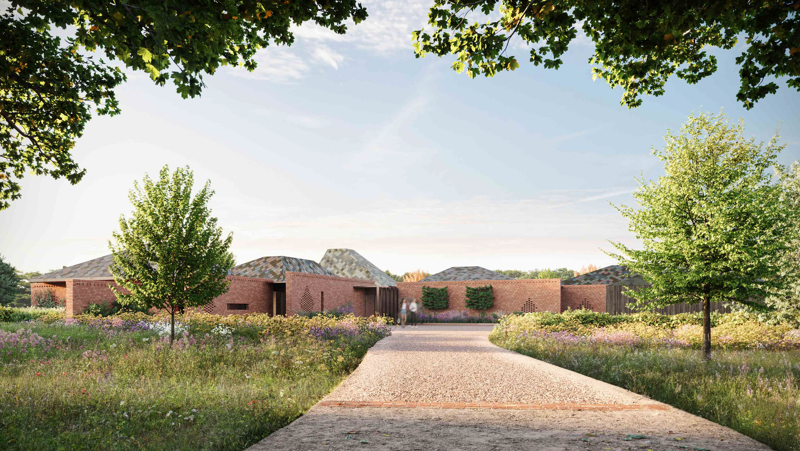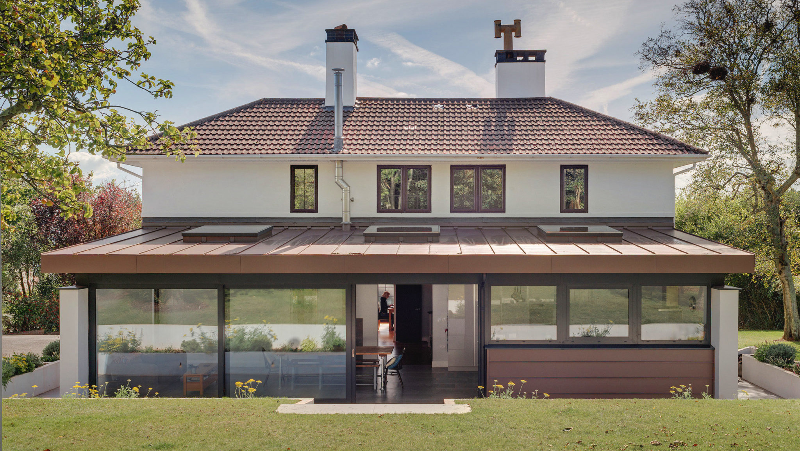The Leas is a striking Paragraph 84 dwelling nestled within the Kent Downs National Landscape, mere metres from the iconic White Cliffs of Dover and the Saxon Shore Way SSSI. The design sensitively integrates with calcareous grasslands and chalk cliff tops. Its curved form ensures that the building is able to balance passive solar gain with seascape views to the east and provide outdoor spaces to the west which overlook an adjacent golf course.
Structurally ambitious, the building features a dramatic cantilever and a fluid, rising roofline that responds to the dynamic coastal environment. Large glazed openings frame panoramic vistas of the English Channel, balancing visual drama with a low-profile presence that respects the site’s protected status. Finished in white render and a green roof, the design’s material choices combined with sweeping geometry tailors the building to its rugged setting.
Status: Completed 2023
EPC: A (98), air tightness: 2.00m³/m²h
My involvement - technical design onwards
(RIBA stage 4-7)
EPC: A (98), air tightness: 2.00m³/m²h
My involvement - technical design onwards
(RIBA stage 4-7)
