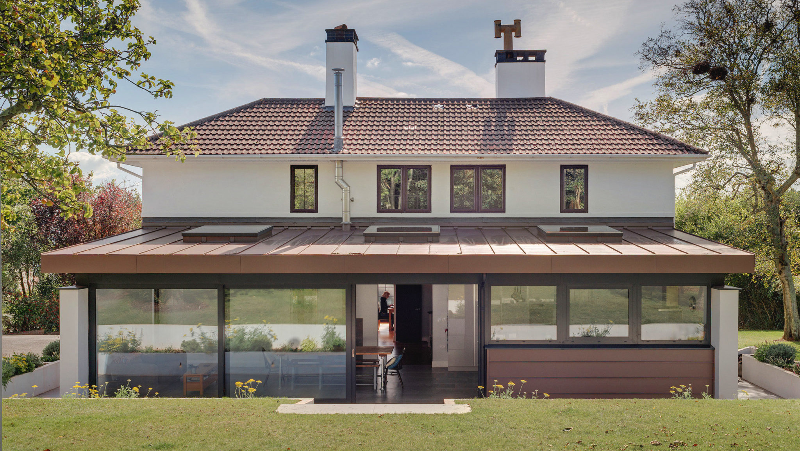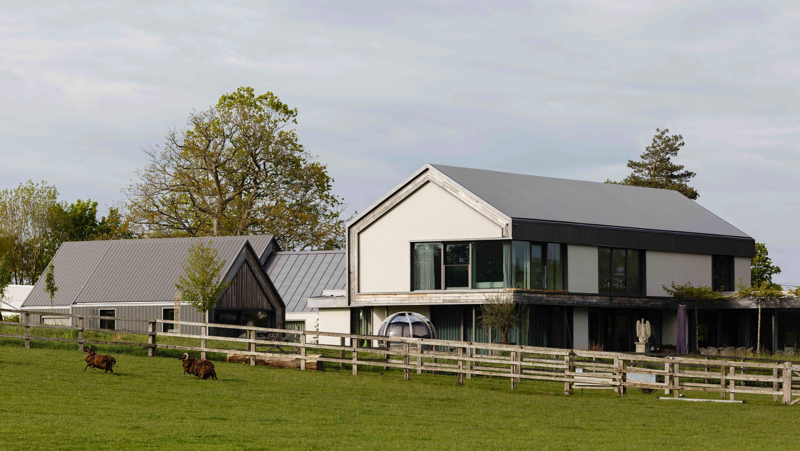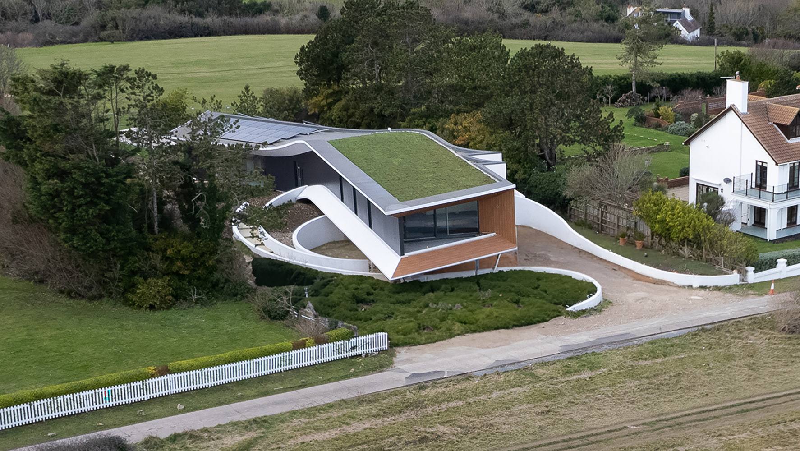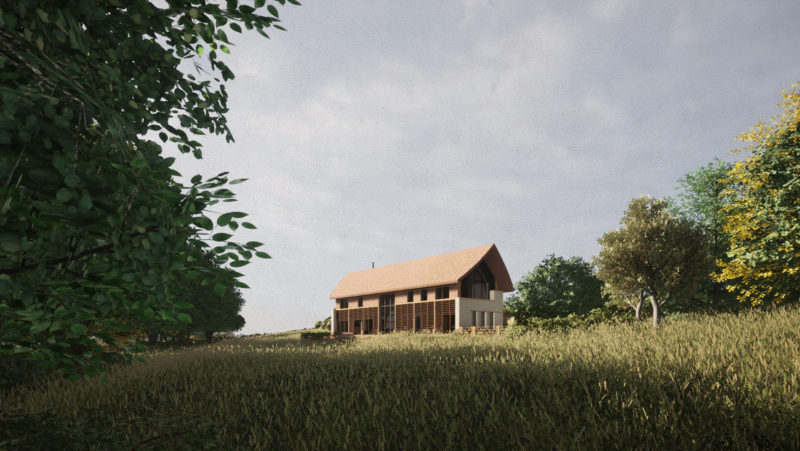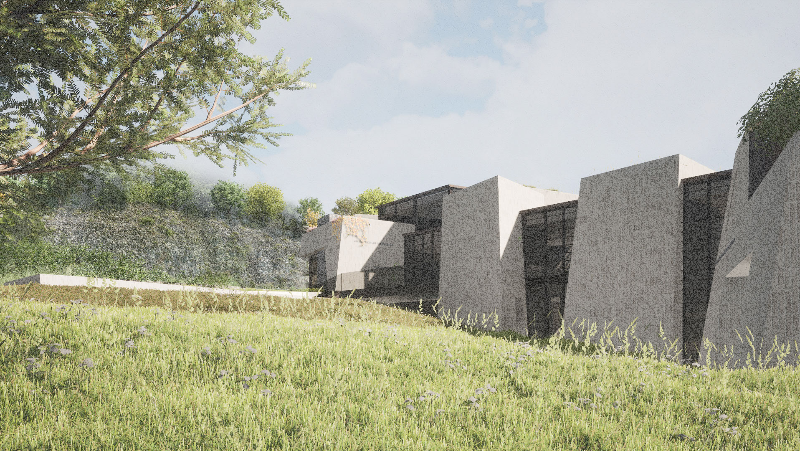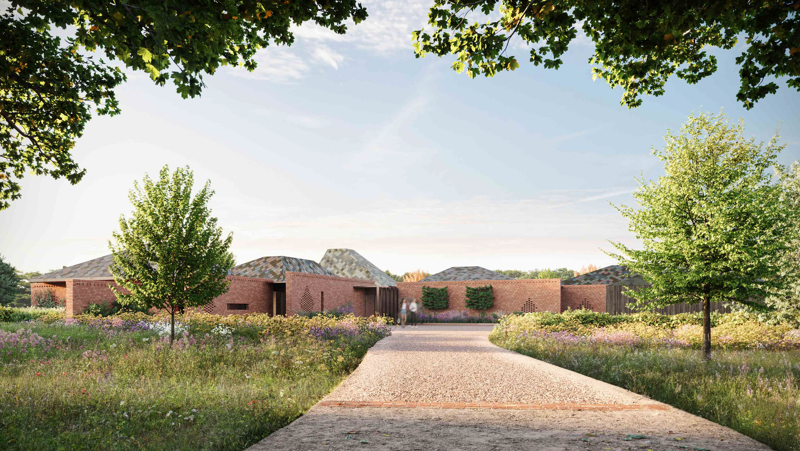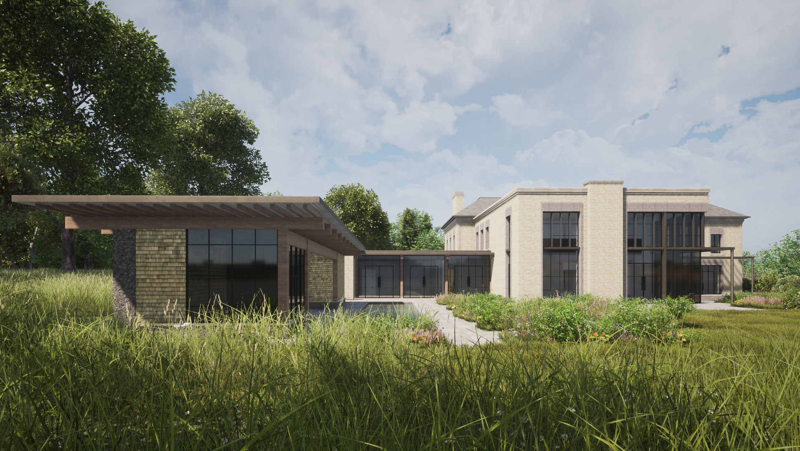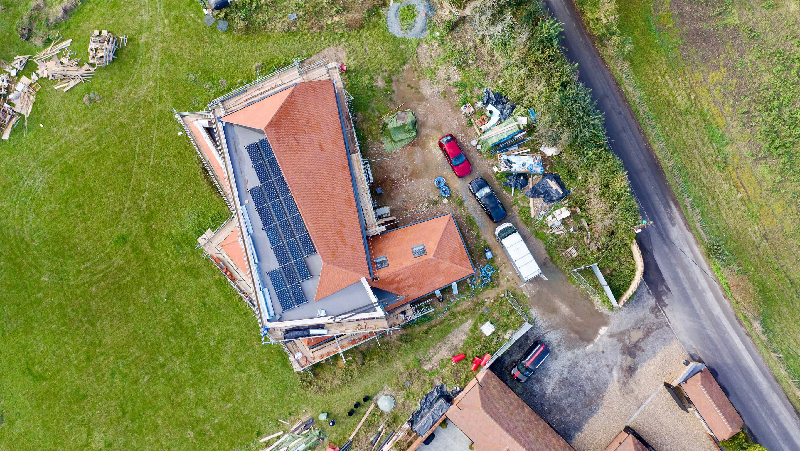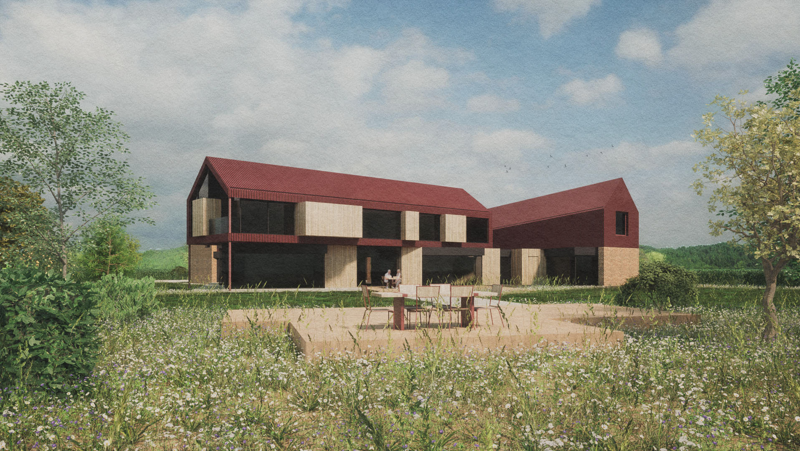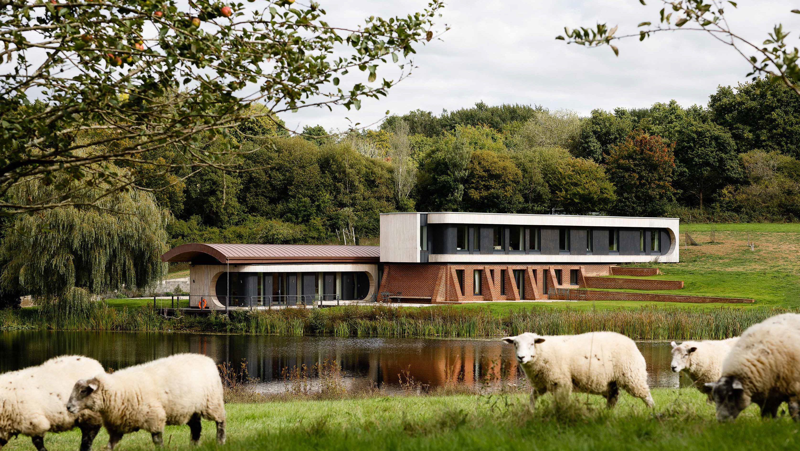In early development, this project sits on a sloping site adjacent to a wooded copse. The proposed home is arranged as a series of tiered forms that integrate with the natural terrain and provide views across open fields to the southeast. The nearby village has a distinctive material palette of brick and flint, often set within half-timbered walls. The project intends to celebrate this defining character; using the heavier materials as retaining elements and timber at high level to soften the building and relate it to the adjacent tree line.
A fabric-first construction strategy ensures high thermal performance and airtightness, complemented by integrated renewable technologies such as PV panels, discreetly positioned on the building’s roof. Passive solar design maximises natural light and reduces energy consumption, embodying the project’s commitment to sustainability.
Status: Pre-application submitted 2024
My involvement - concept design
(RIBA stage 2)
My involvement - concept design
(RIBA stage 2)
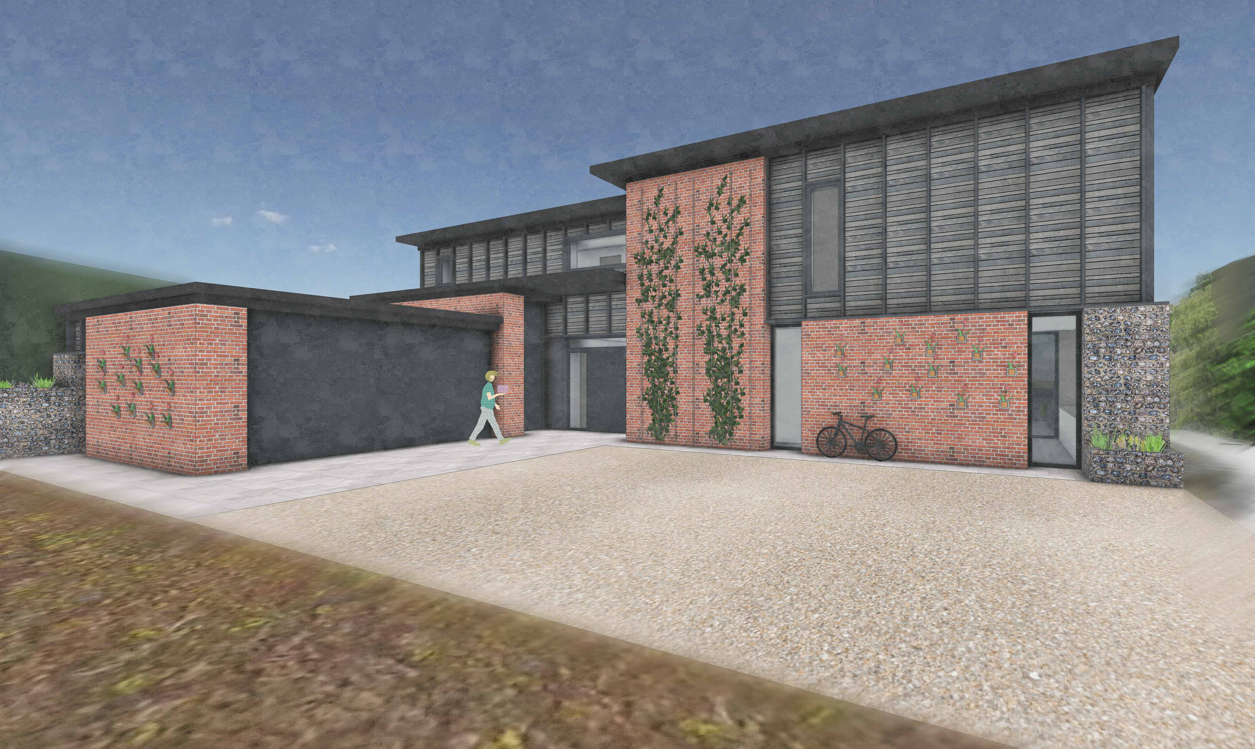
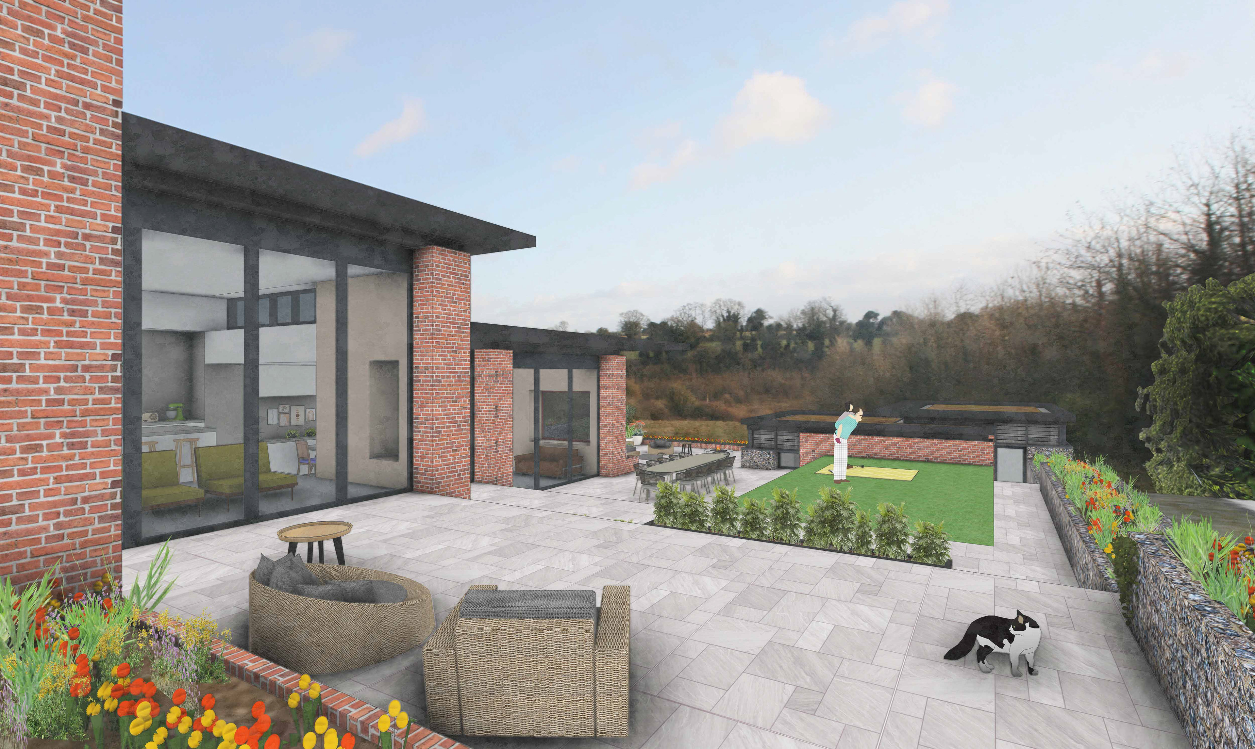
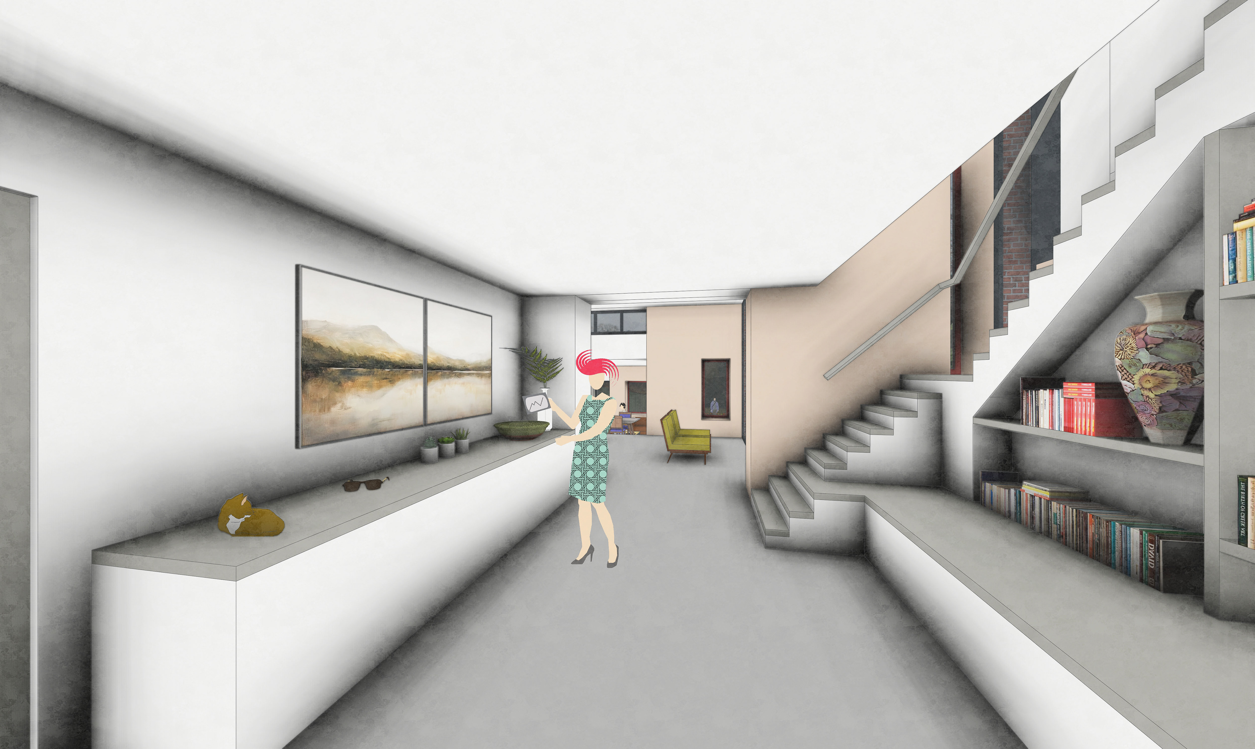
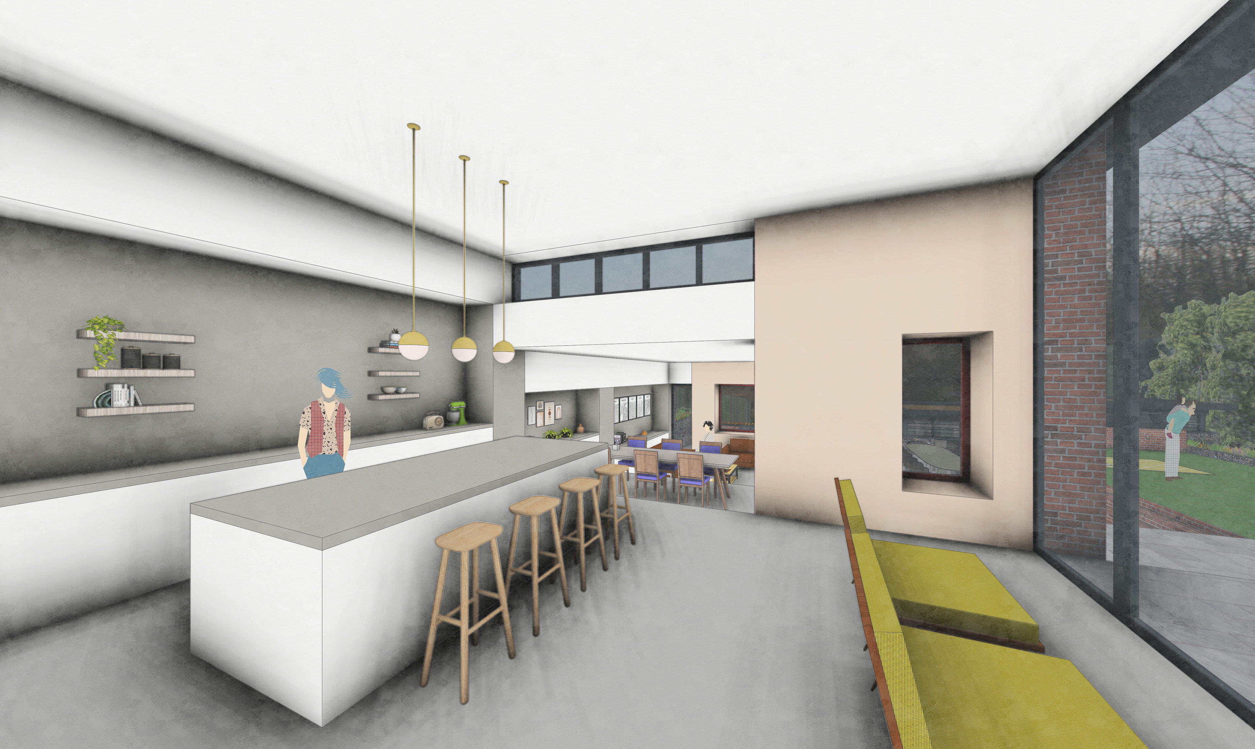
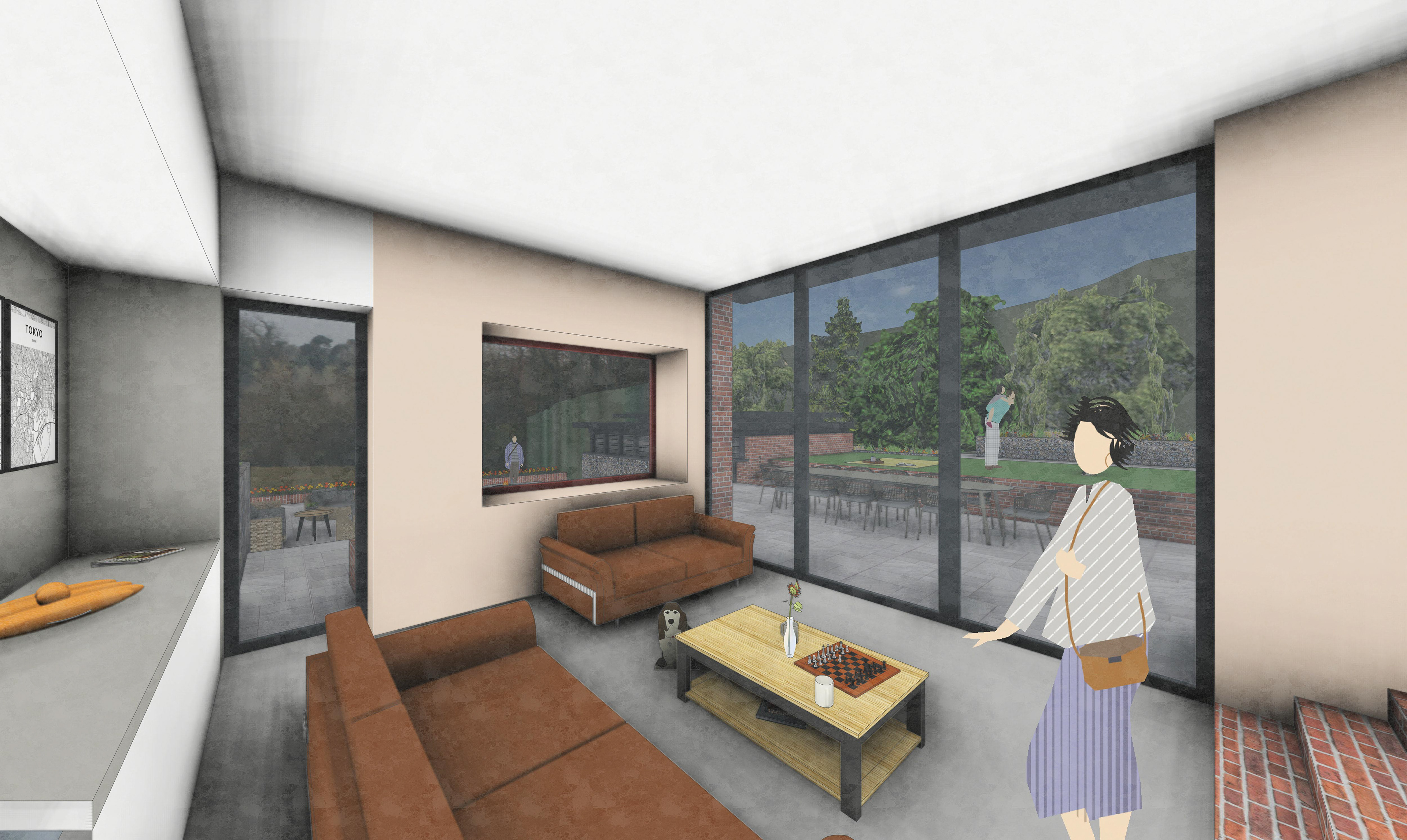
Ground Floor
First Floor
