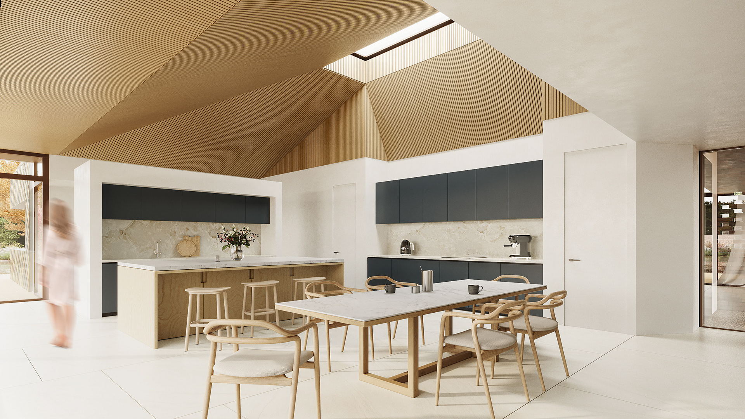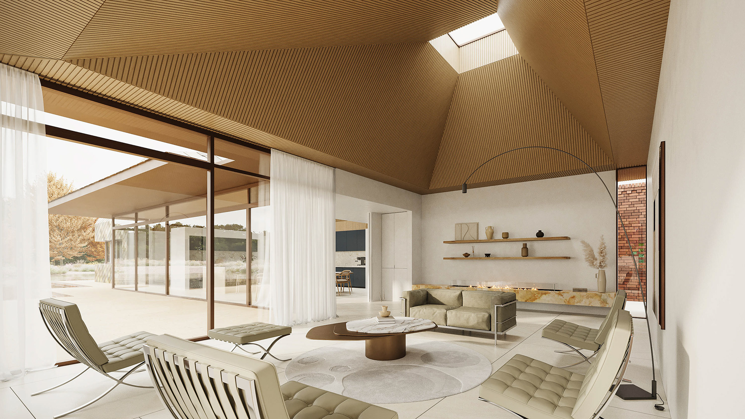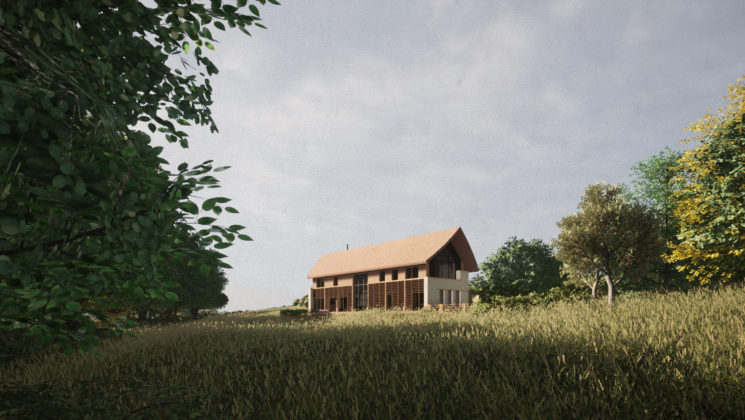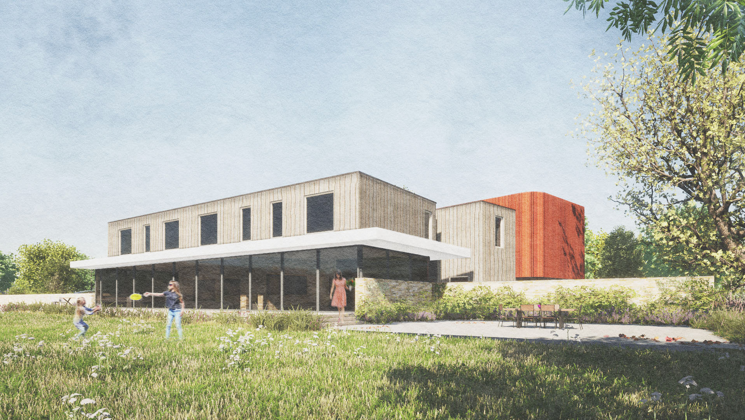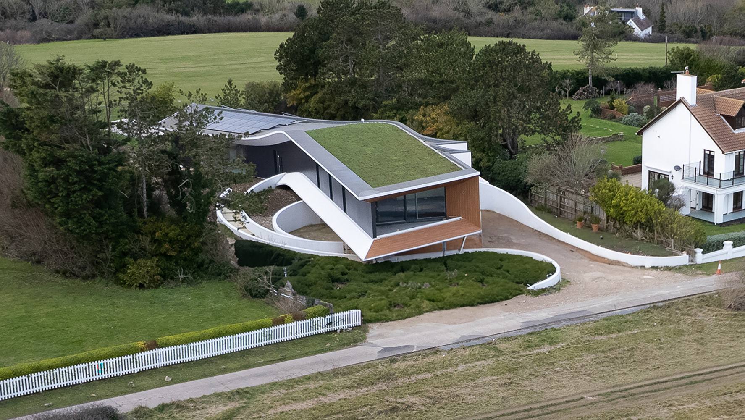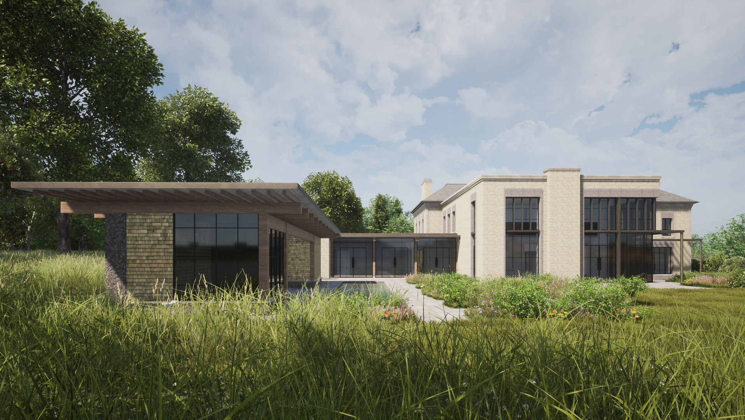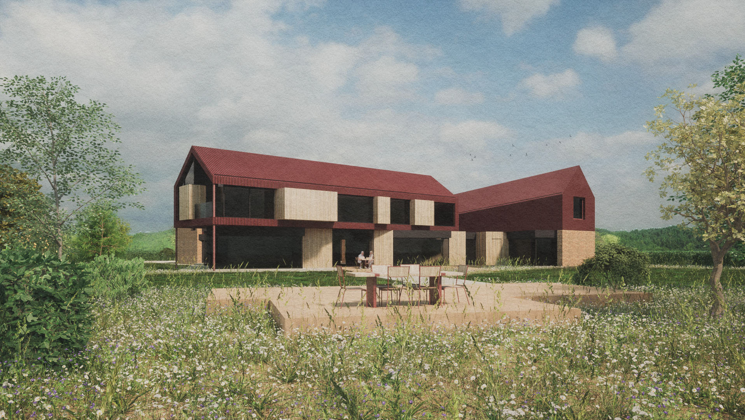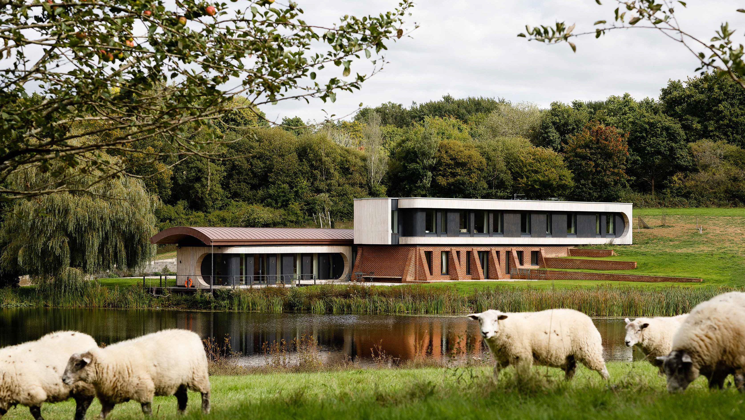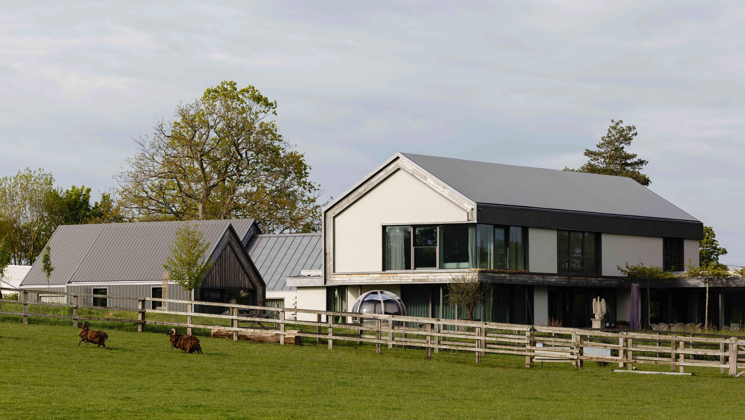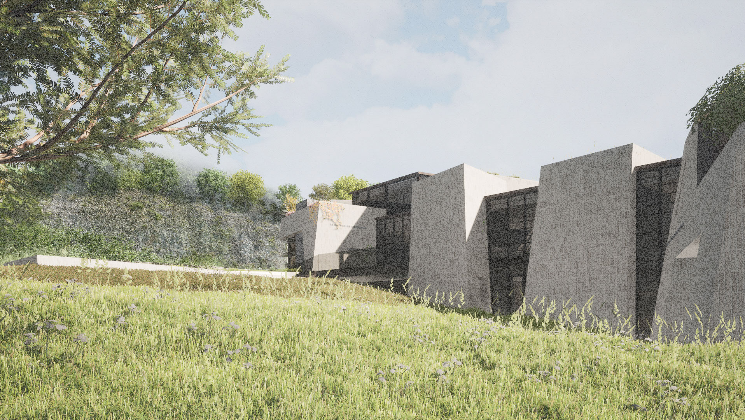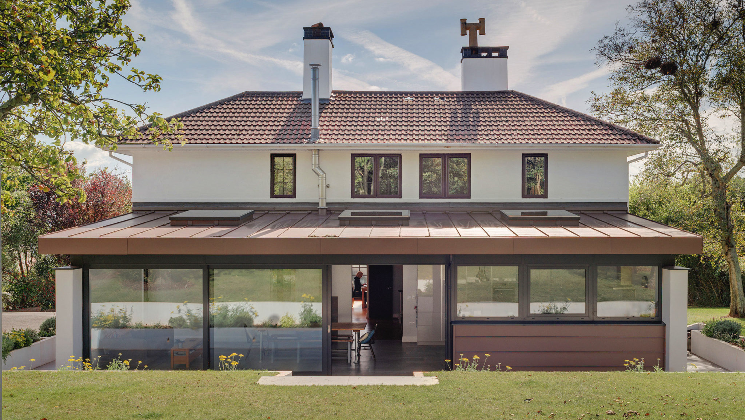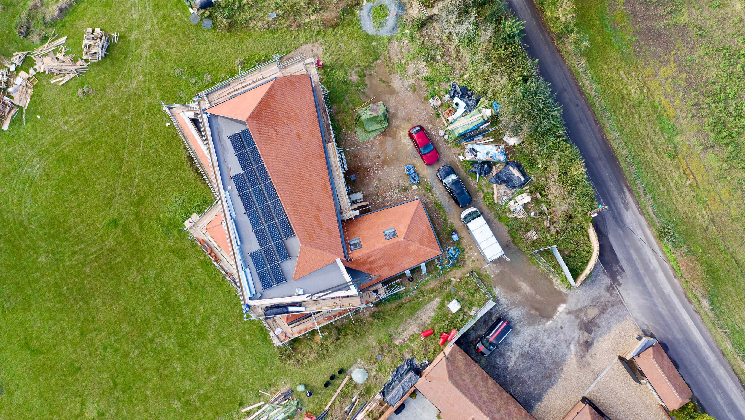The site for this project is within the curtilage of a series of converted historic barns and an oast house. The existing buildings are clad in a mixture of brick and dark stained timber with clay tile roofs.
The proposed dwelling intends to sit subservient to the existing oast, ensuring its roof scape sits lower, but still references the forms with a series of vaulted spaces. Materially, these are clad in metal shingles of a variety of tones paralleling the rich colours found on the neighbouring buildings. Large south facing glazing overlooks a newly constructed biodiversity-enhancing pond. In contrast, the north of the building is composed of a series of linear brick walls with much smaller openings. The brickwork copies an unusual bond found along the plinth of one of the historic barns which creates a decorative diamond pattern.
Status: Planning consent granted 2024
My involvement - concept and developed design
(RIBA stage 2-3)
My involvement - concept and developed design
(RIBA stage 2-3)
