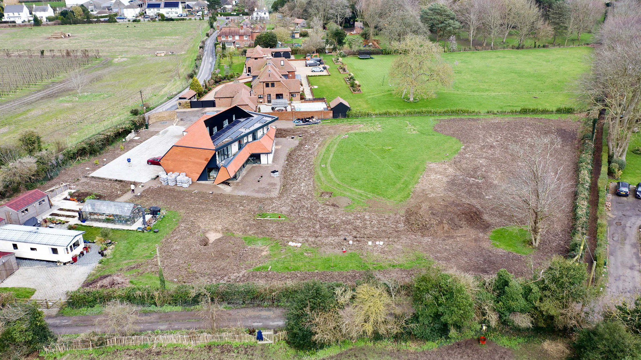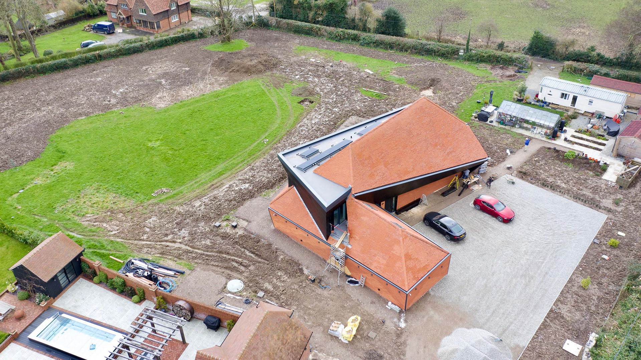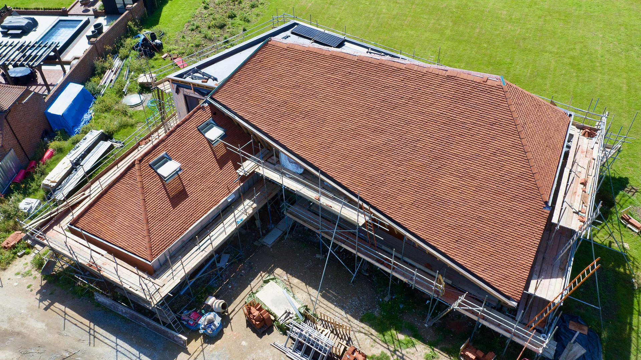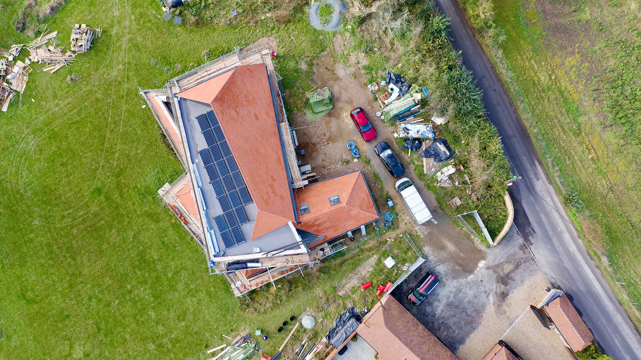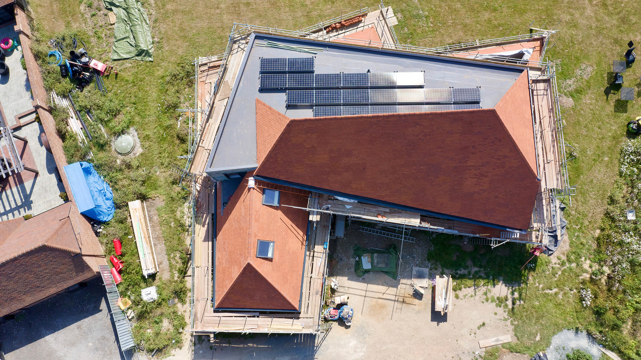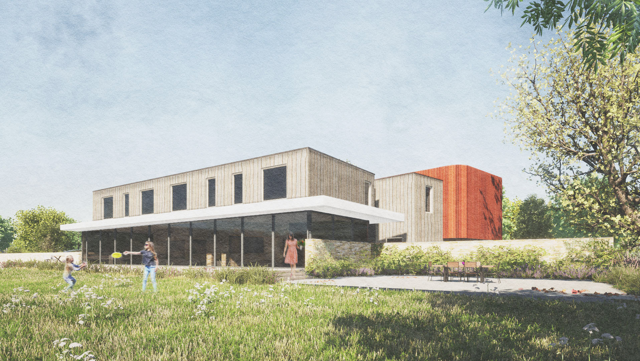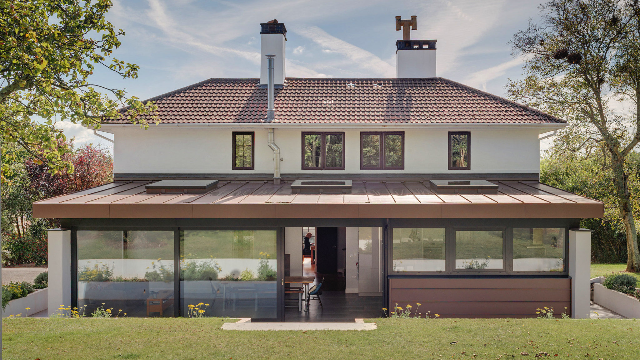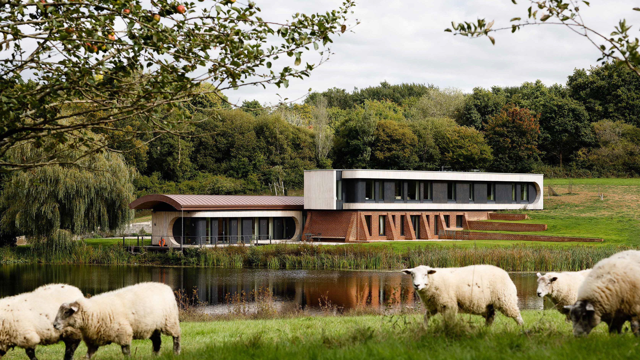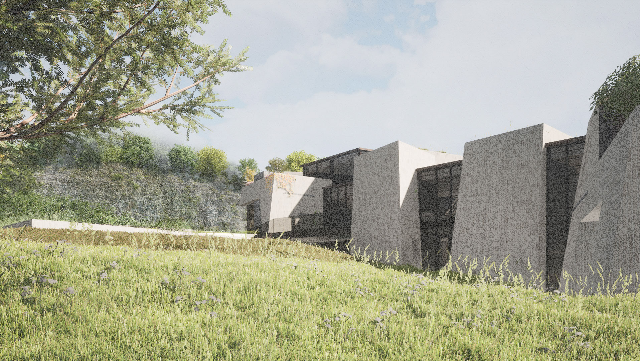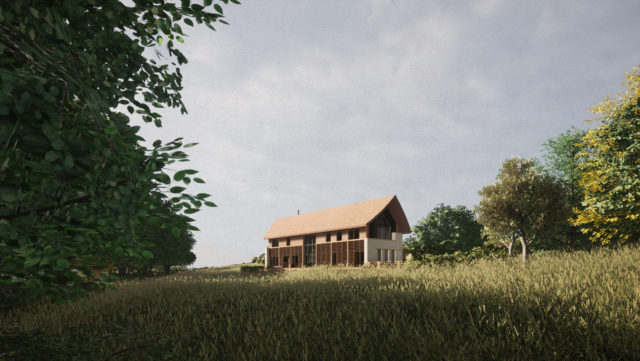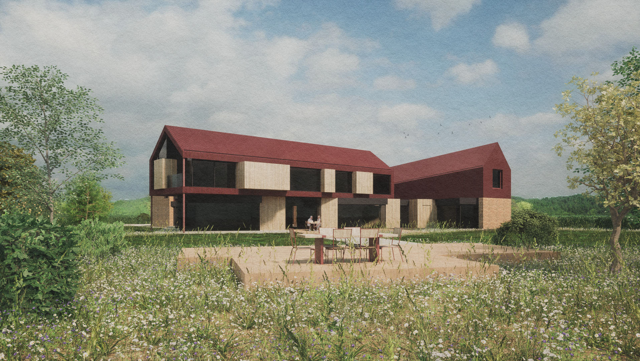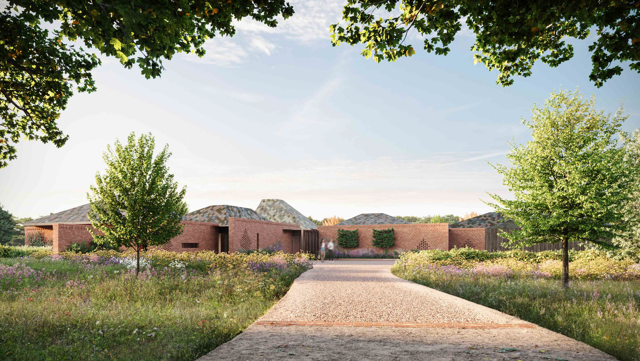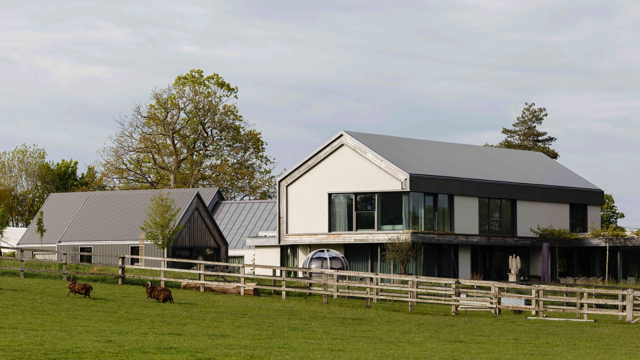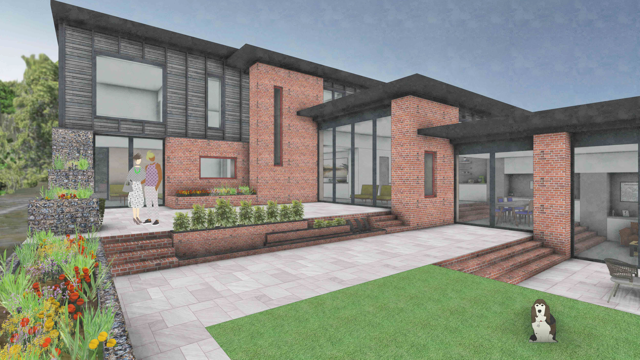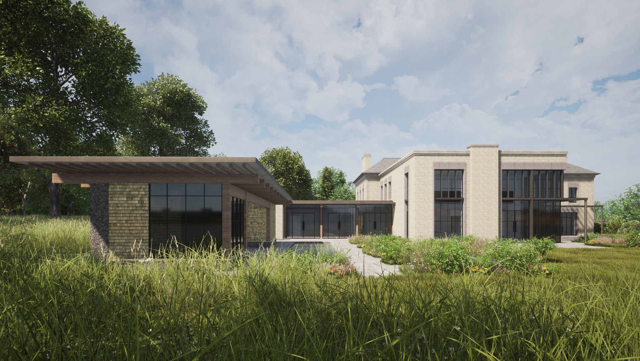A geometrically complex self-build project which presents a simple, barn-like form when viewed from the north. The primary cladding is a locally sourced mathematical tile, a regionally distinctive material with historical ties to Kent. This is a sustainable choice which pays homage to the area’s architectural heritage.
The south-facing aspect of Pippin Barn features carefully sculpted angles which simultaneously maximise passive solar gain. Internally, heating is provided through InfraRed mats which are plastered into the ceiling. This provides a discreet, low energy method of heating the home. The heat provided by such a system is less intense than traditional systems and is more akin to the feeling of sunlight on a warm day. Externally, landscaping will ultimately include a newly planted orchard.
Status: Completed 2024
EPC: A (93), air tightness: 1.90m³/m²h
My involvement - technical design onwards
(RIBA stage 4-7)
EPC: A (93), air tightness: 1.90m³/m²h
My involvement - technical design onwards
(RIBA stage 4-7)
