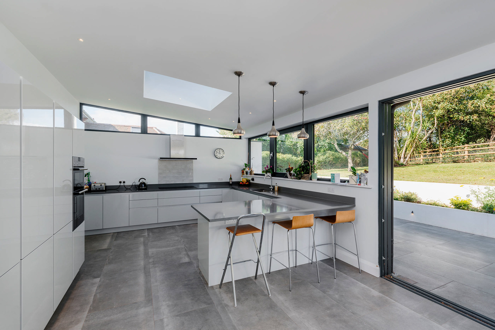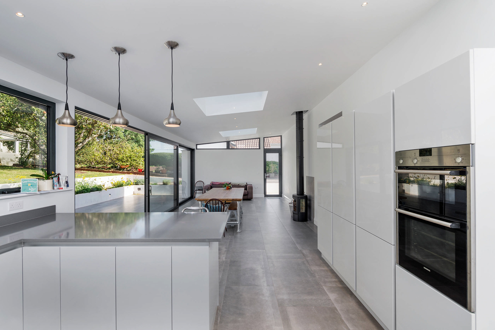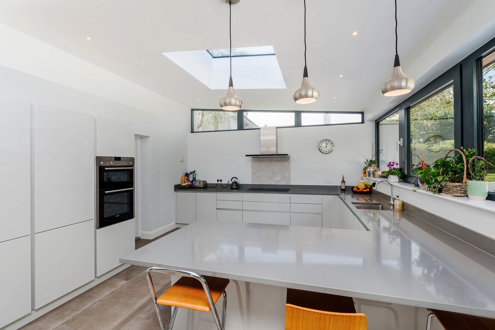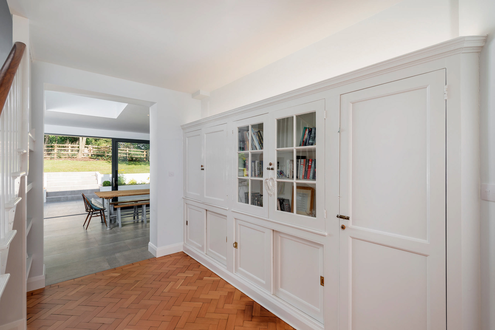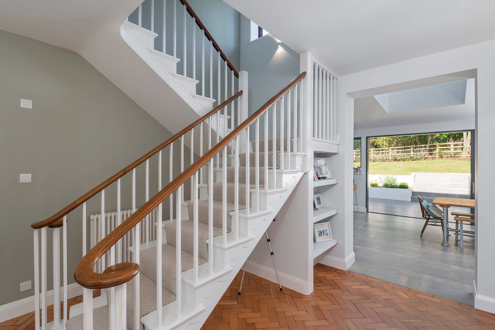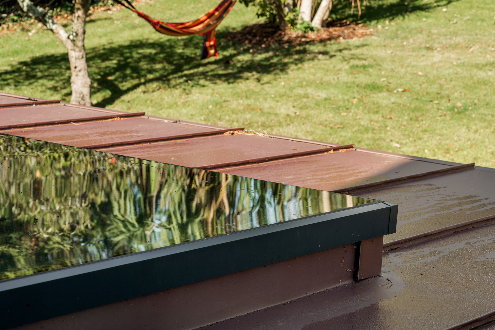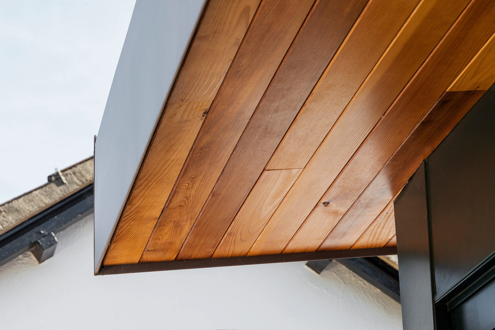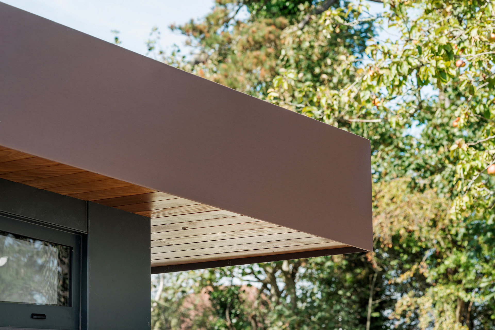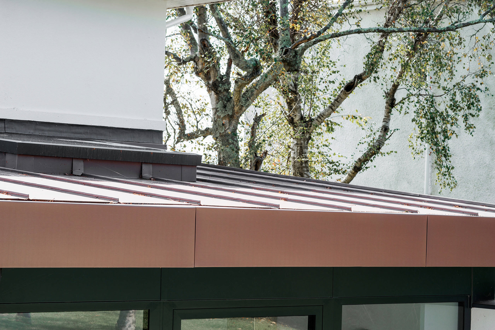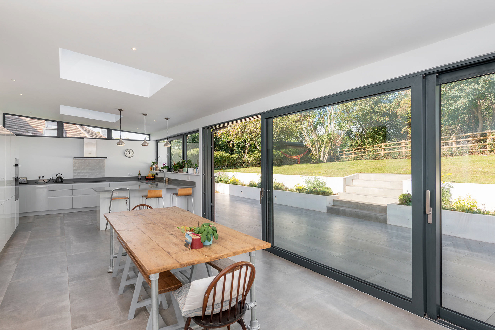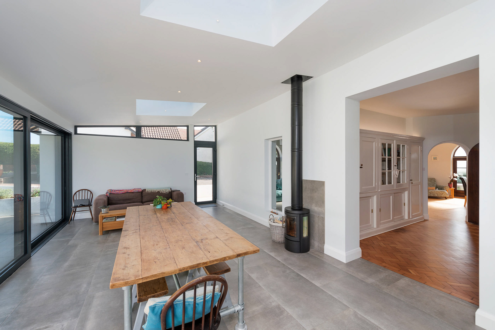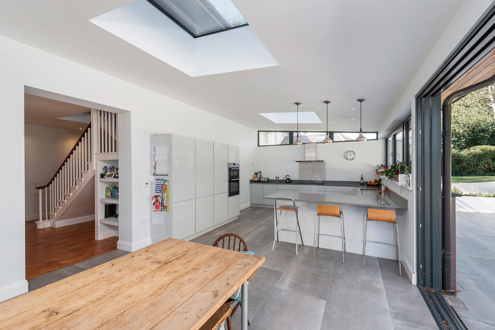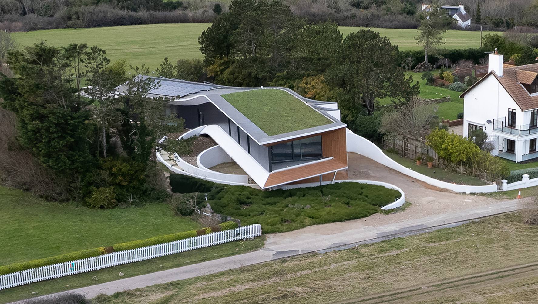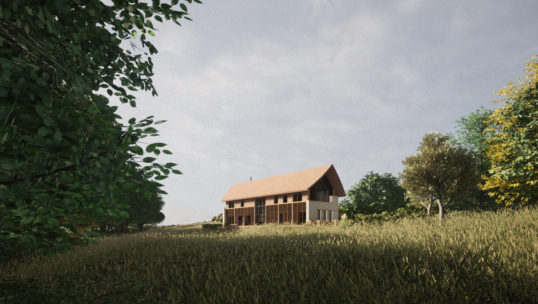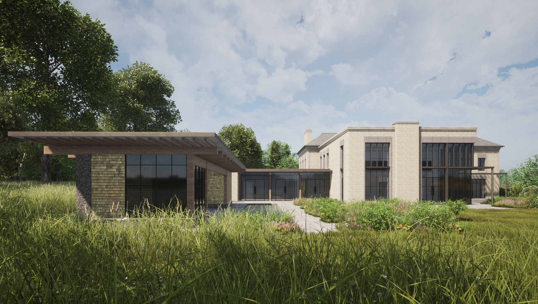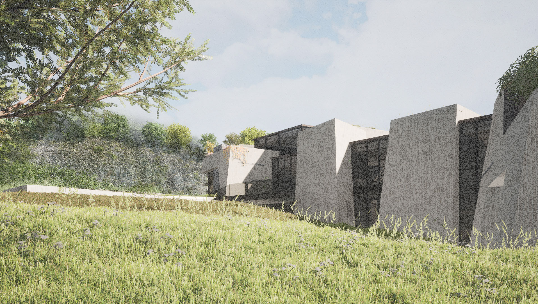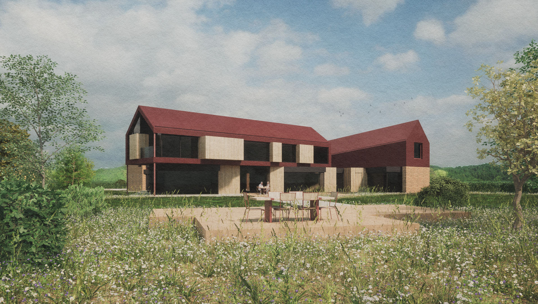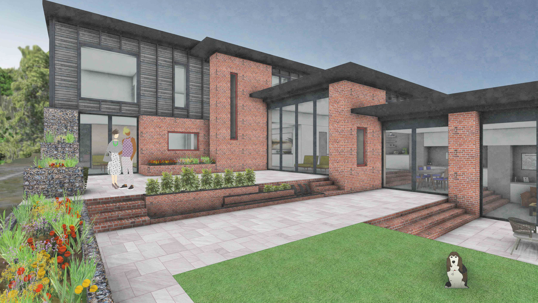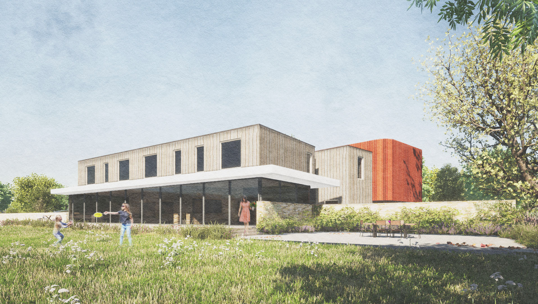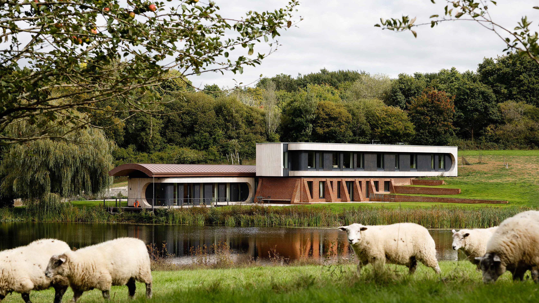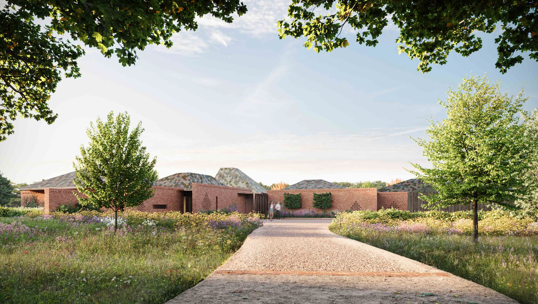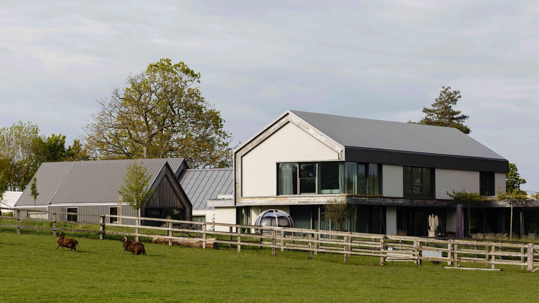Oxlea Road is a mid-century villa refurbishment and extension designed to revitalise the home for modern family living while respecting its original architectural character. The project reconfigures the internal layout and enhances connectivity to the garden, introducing a spacious family day room that seamlessly merges kitchen, dining, and living spaces. Floor-to-ceiling sliding glass doors open onto an outdoor dining area, framing views of the landscaped garden and fostering a fluid indoor-outdoor lifestyle.
The extension takes cues from the material palette of the existing property. White rendered flank walls echo the existing façade, while a bold red zinc roof provides a contemporary companion to the traditional red pantiles. Internally, the refurbishment prioritises clean lines and functional elegance, with bespoke joinery, reconfigured living areas, and modernised bathrooms. The open-plan day room becomes the heart of the home, bathed in natural light from the expansive glazing.
Status: Completed 2018
My involvement - developed design, planning and technical design
(RIBA stage 3-4)
My involvement - developed design, planning and technical design
(RIBA stage 3-4)
